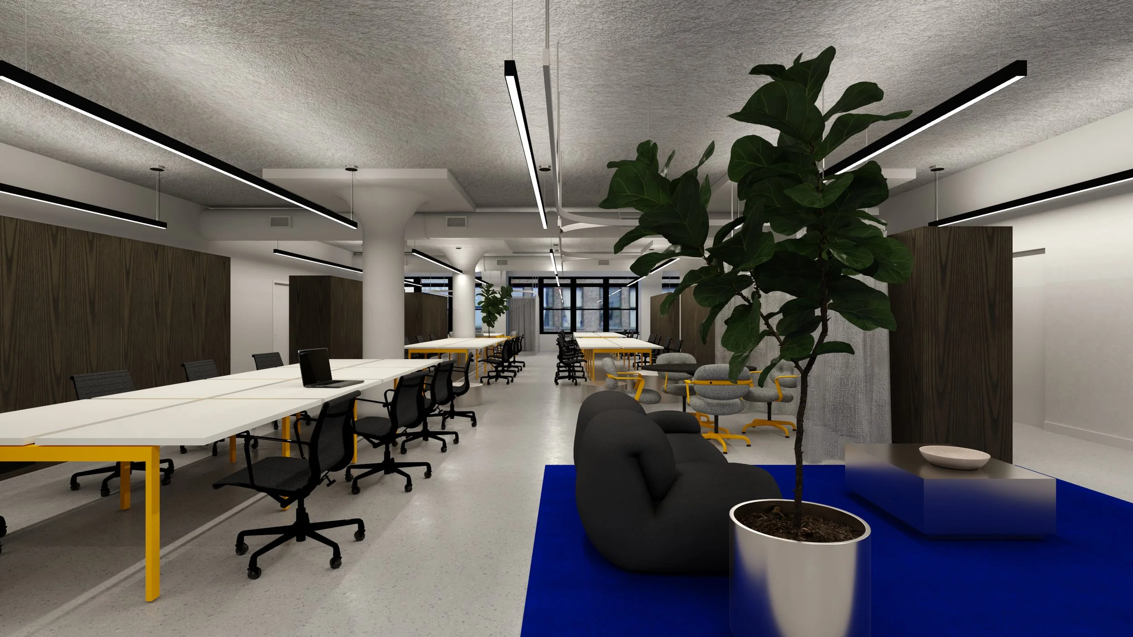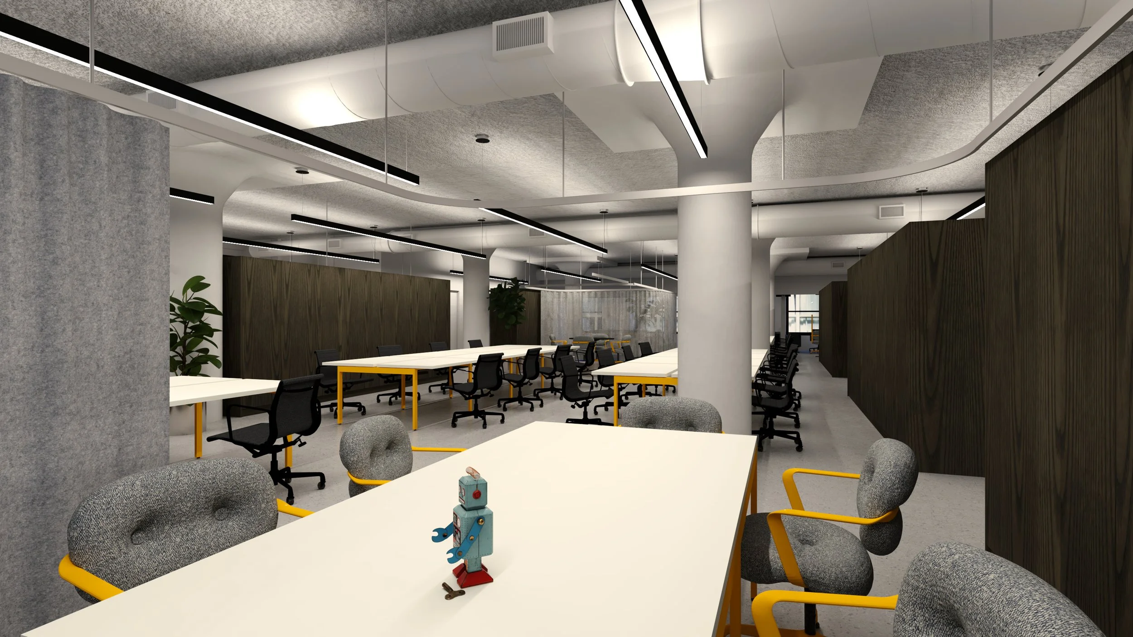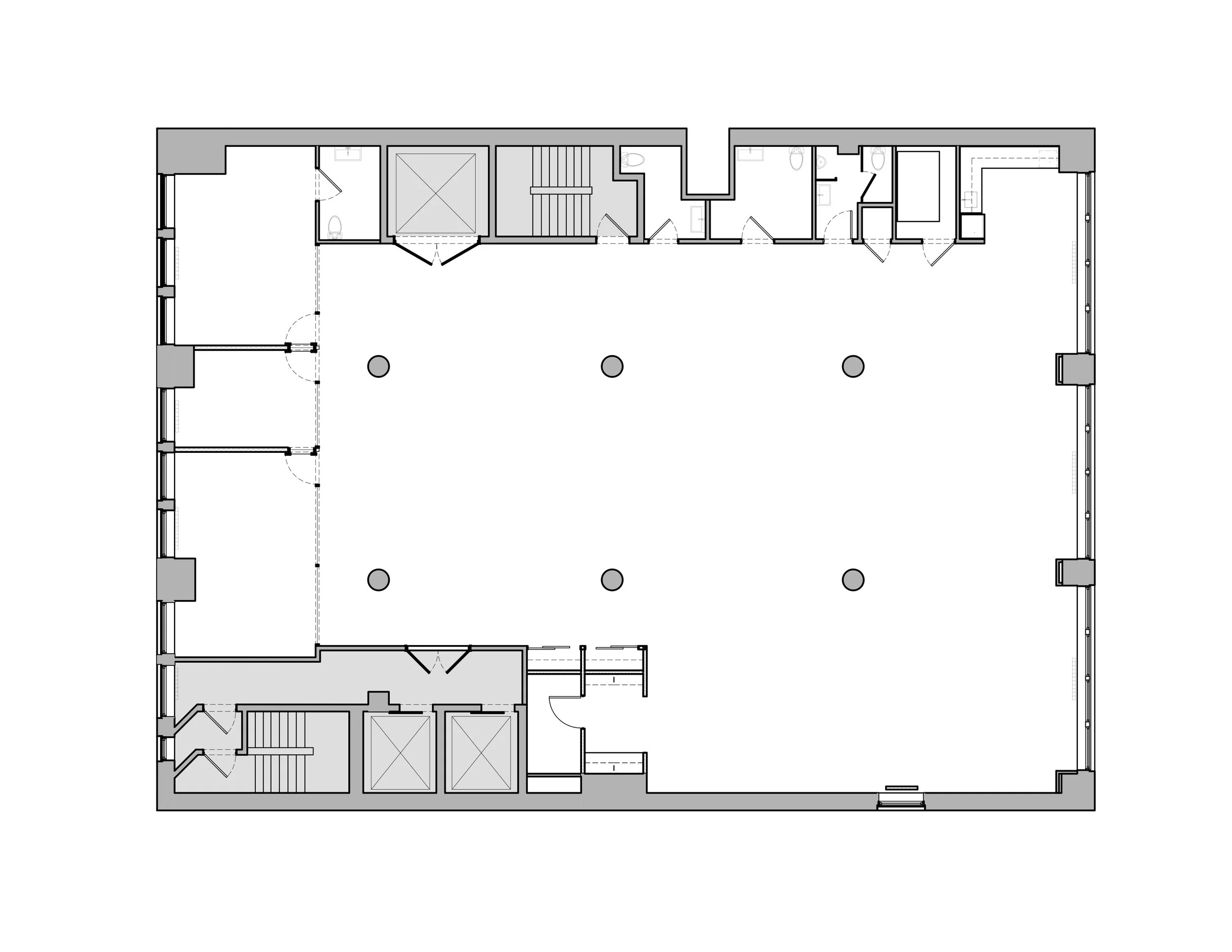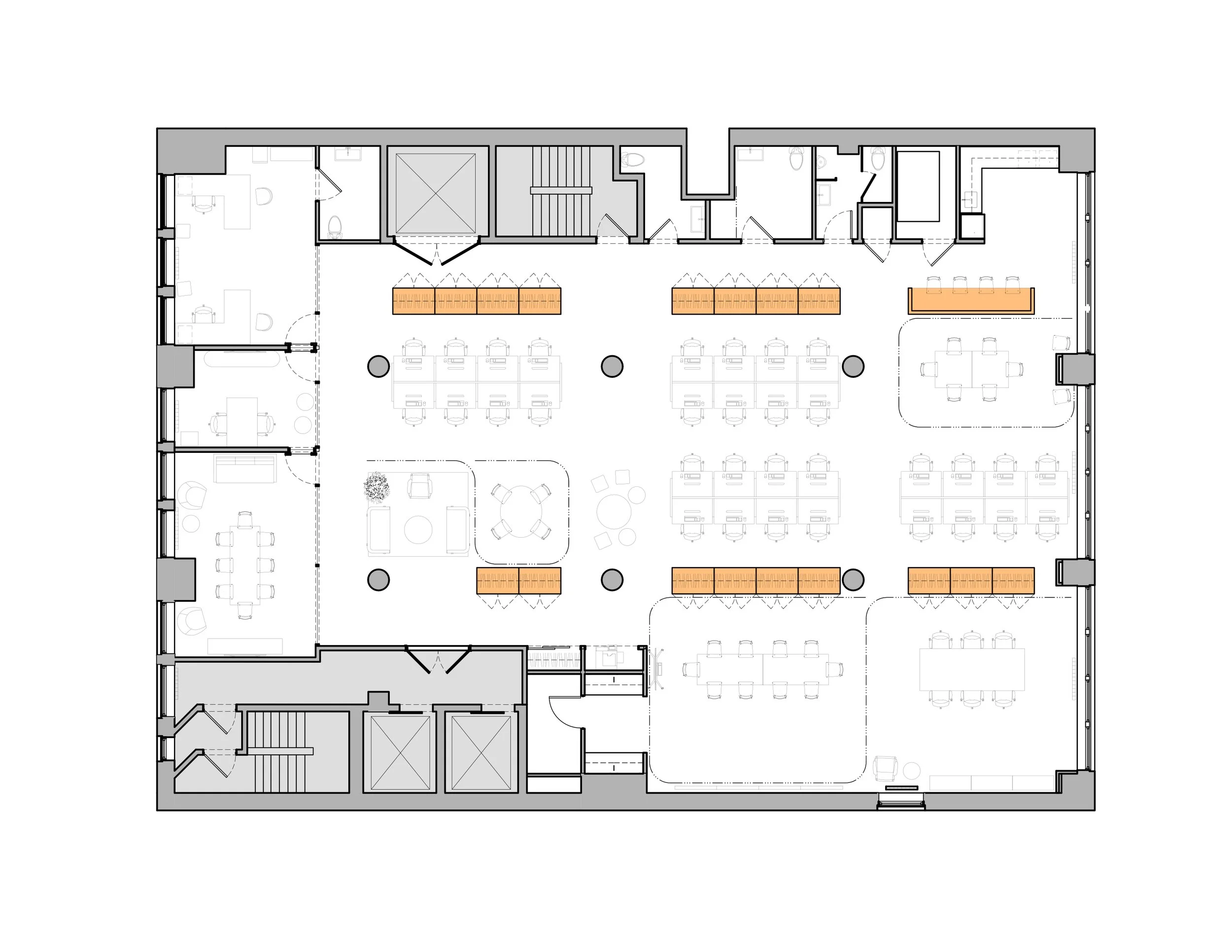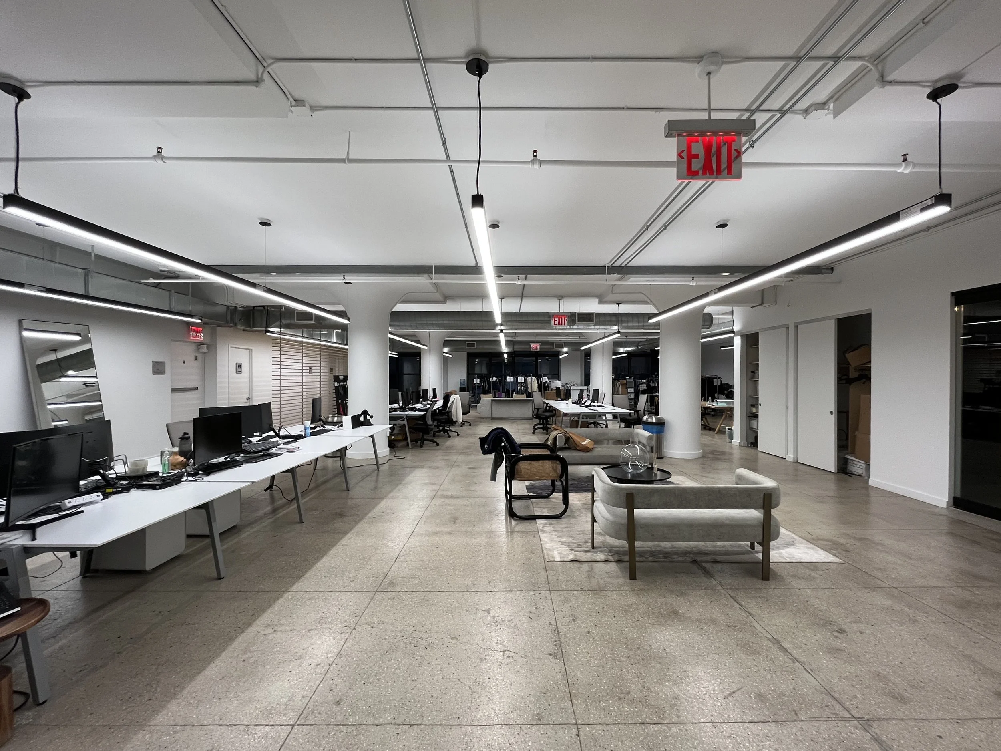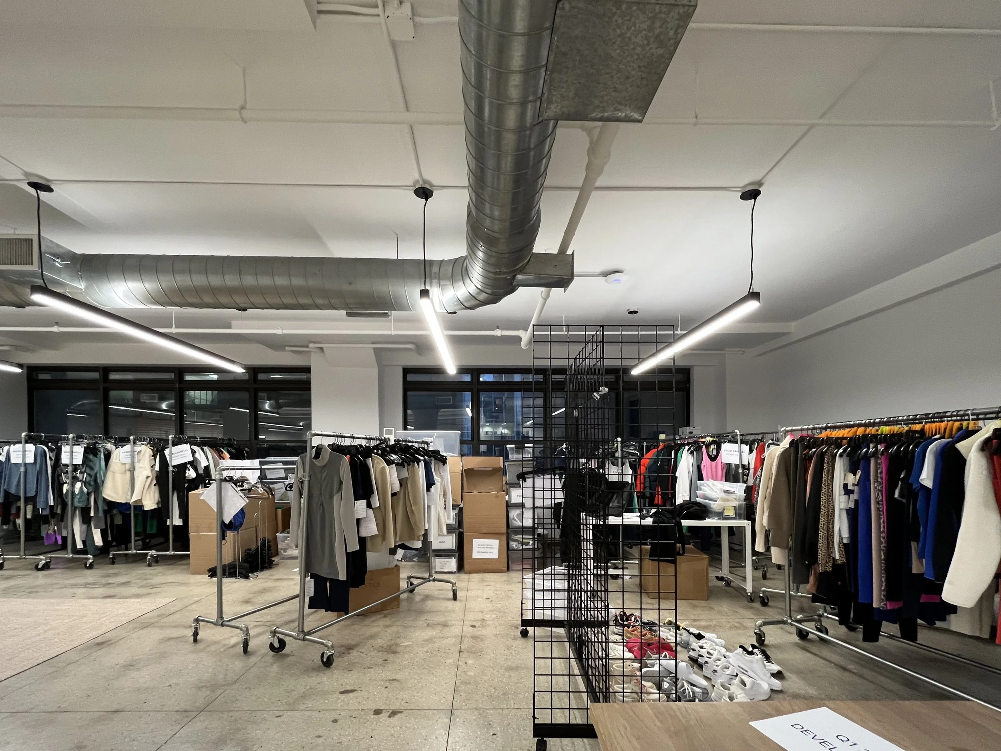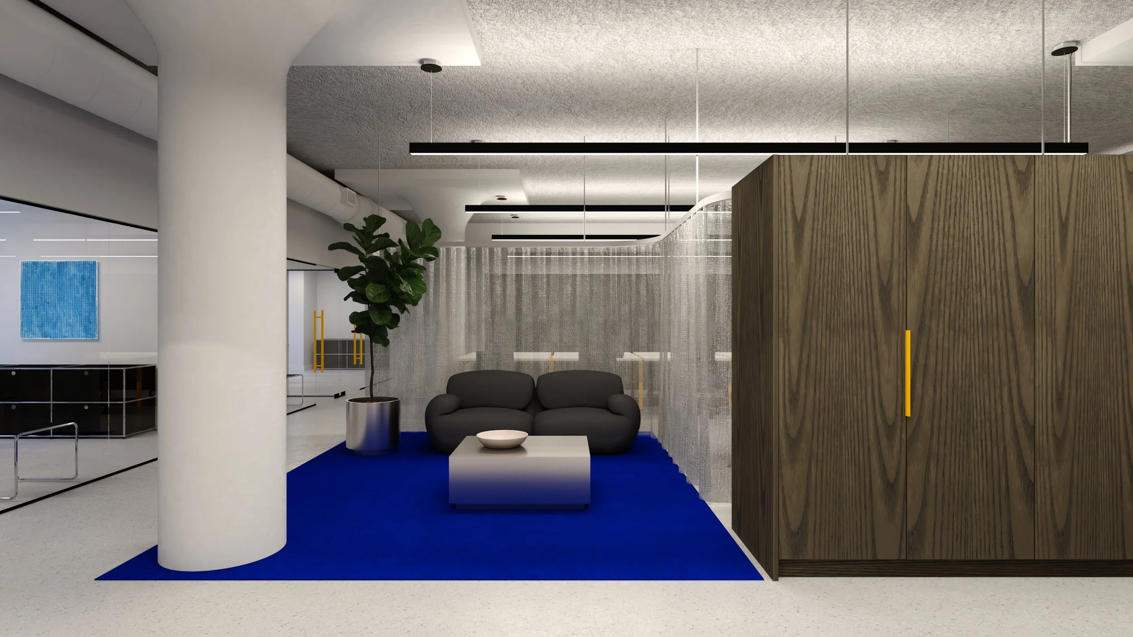
Retail Brand Offices
New York, NY | Design Development 2023
4,530 SF
After outgrowing its previous offices, a luxury activewear brand had quickly moved into a white-box space that was prebuilt by the building owner. While the NoMad loft provided their executive office, design studio and showroom functions with room to grow, the lack of spatial definition and storage meant that it became overrun by visual clutter, particularly with the plethora of product samples from the company’s design and merchandising process. Additionally, employees complained about the limited visual and acoustic privacy of the open office environment.
We were tasked with the goal of redesigning the space to address its functional deficiencies and to better represent the brand. With a limited budget, we proposed an intervention comprised mostly of new millwork, furniture and fixtures that could be brought in and installed with minimal disruption to operations.
The new millwork cabinetry provides spatial structure while screening views of ancillary spaces and providing ample storage. A series of curtains on tracks present users with the flexibility to create private areas for meetings, showroom presentations and informal collaboration while maintaining the openness of the space. A thickly textured layer of acoustical spray is applied to the ceiling to improve the ambient sound quality.
While the crisp detailing and neutral surfaces of the millwork draw influence from minimalist art, bold accents of color are used selectively in the furnishings to reinforce the fashion-forward yet irreverent voice of the brand.
Existing Floor Plan
Proposed Floor Plan
Proposed Program Diagram
Existing Conditions
Existing Conditions
Inspiration Found on Onion Field
Millwork Detail Sketches

